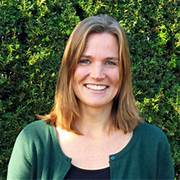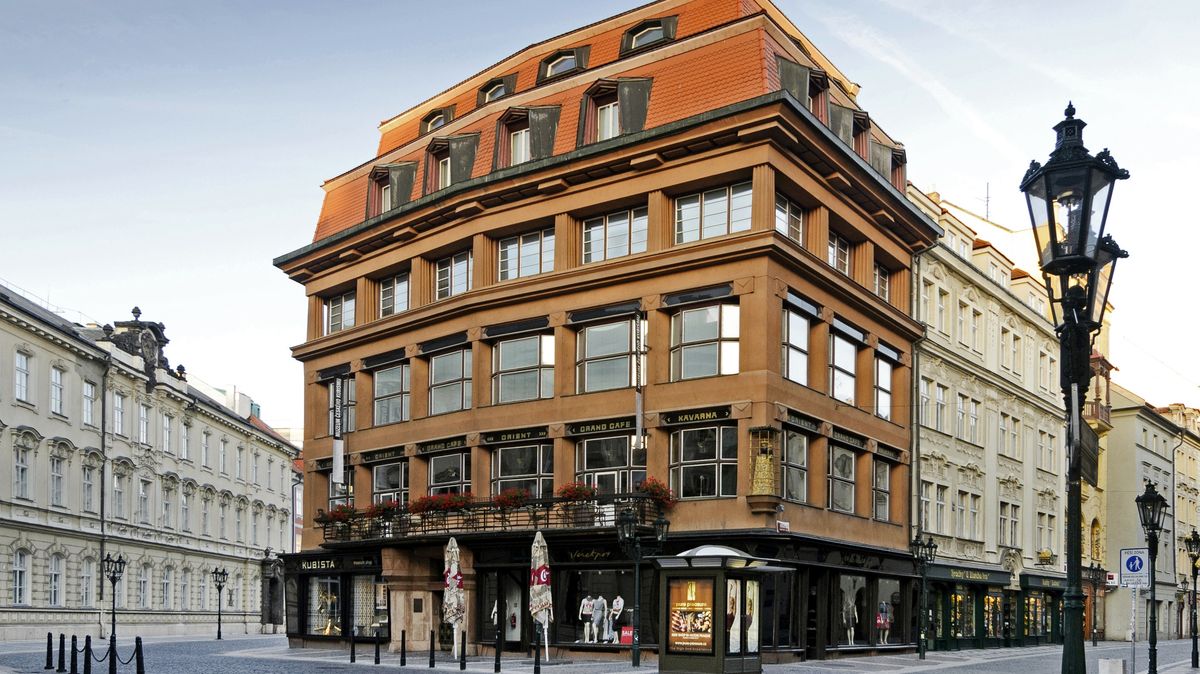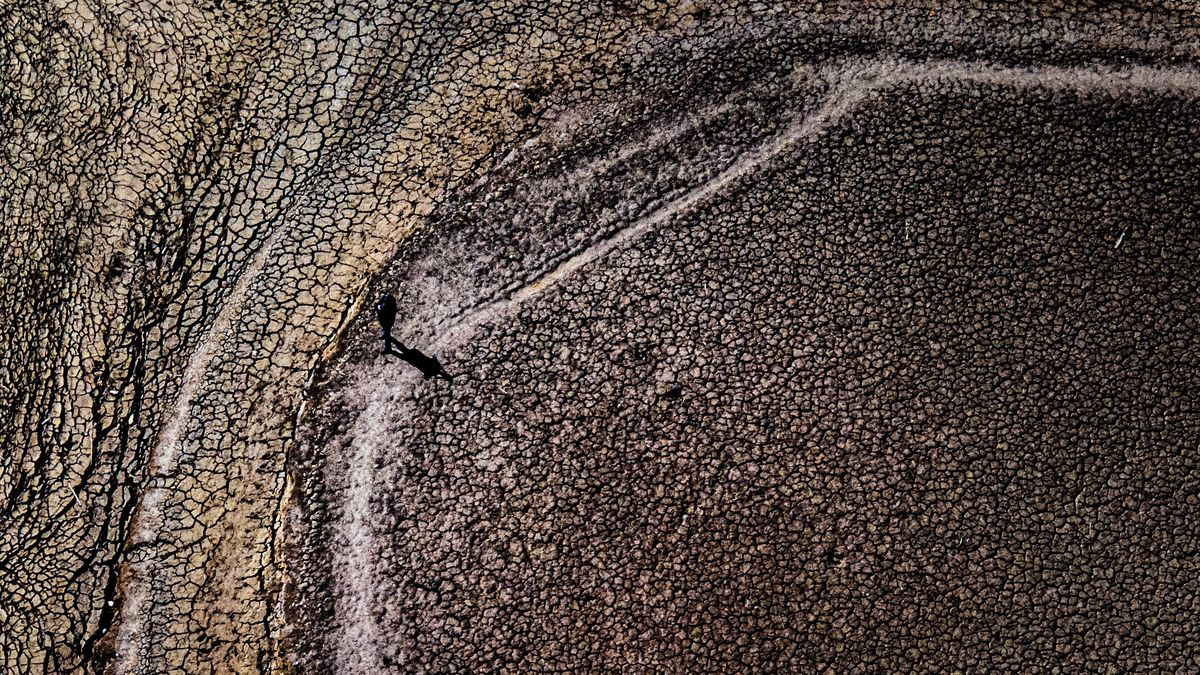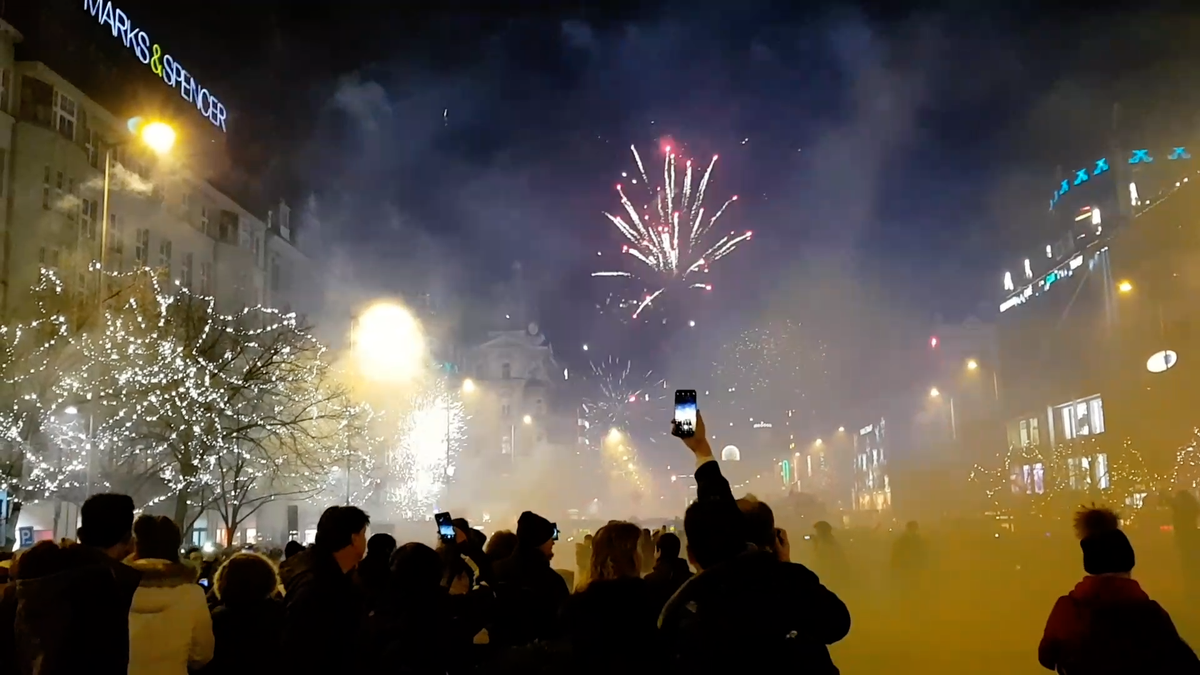Cubism was born in the early 20th century in Montmartre, Paris. And thanks to close contacts, Prague became a second important center before the First World War. However, while in France it remained a fine art, in Bohemia and Moravia cubism was also transformed into architecture and design. At that time, the Czechs were trying to free themselves artistically from the slavery of the Austrian Empire, and the new style offered itself as a great opportunity.
In 1912, a conceptual exhibition called La Maison Cubiste was held in Paris. It entered French art and architecture textbooks and influenced, for example, Le Corbusier. Sculptor Raymond Duchamp-Villon demonstrates a vision of Cubism architecture on a large model. The facade of the house on display seems to have been out of sight of a number of Czech buildings. At the same time, some of them are already established in the Czech Republic or are under construction or are being prepared.
It’s hard to accuse Duchamp-Villon of copying, but he arrived at the same thing by accident. This proves the uniqueness of Czech Cubism building sets. In France, no one really follows up on exhibitions, and cubism around the world is only taken up in isolated experiments, and even more so every time it is different. At the same time, it spread as a distinctive style to dozens of buildings on Czech soil. Sometimes in full size, sometimes only in detail.
House of the Black Mother of God in Prague
The five-story house at the corner of Celetná Street and Ovocné trhu, completed in 1912, is the most famous Cubist building for its location in the Královská cesta. It is also one of the largest, and Josef Gočár tried this style for the first time. It fits in between historic homes and is preserved including many elements in the interior.
Photo: CzechTourism, Seznam Zpravy
The Cubist Grand Café Orient appears to be the only one of its kind in the world.
The unique experience offered by the Grand Café Orient on the first floor, as well as most of Gočár’s works, was restored in 2005 according to historical documents.
Bauer Villa in Libodice
Photo: Profimedia.cz
Vila Bauer was renovated by the Czech Cubism Foundation, but has been closed for several years.
Cubism as pure as Bauer’s villa in a village in extraordinary Kolín in the countryside. Especially from the drawing board of an important architect like Josef Gočár. The author worked on house designs for local landowners as well as several other Cubist buildings. He completed this in 1914, and the star-shaped window above is striking. Cubism elements are also present in the interior, the owners of which are equipped with an eclectic style.
Apartment house on Neklanova street in Prague
Photo: Shutterstock.com
The house on Neklanova Street has almost the entire facade decorated with crystal.
Josef Chochol’s work represents cubism in its purest form. Thanks to several buildings, the architect created a small bag of cabbage at the foot of Vyšehrad. Josef Hodek’s corner apartment building, built in 1913-14, stands a little different from the others, and with its original effect, it can boldly compete with Antoni Gaudí’s building in Barcelona. The house has been preserved including details such as the entrance decoration.
Gočár Pavilion in Lázně Bohdaneč
The pride of Lázní Bohdaneč is the reinforced concrete frame Gočár pavilion, designed in 1911 and opened two seasons later. Antonín Hilse follows the one-story foundation by Josef Gočár in the 1920s with a mansard superstructure.
Photo: Filip Grygera, Seznam Zpravy
The ground floor and first floor of the pavilion at Bohdanč were designed by Josef Gočár, and the building was later expanded by Antonín Hilse.
The building is dominated by the central part with a gable geometric shape, in front of the ground floor there is a closed corridor referring to the spa promenade. In the decoration of the windows and doors, Gočár plays with optical illusions that further enhance the impression of the building’s plasticity.
Kovaovic villa and garden in Prague
Photo: Shutterstock.com
Vila Kovařovic under Vyšehrad is also remarkable thanks to its cabbage garden.
The most spectacular part of the Chochola cubist district below Vyšehrad is the villa builder Bedřich Kovařovic with a uniquely styled garden. The main facade overlooks the Libušina street, which is representative of the garden overlooking the Vltava. Thanks to the terrace, the large elevation and the slight main cornice above the second floor, the house looks one floor lower when viewed from the waterfront than from the opposite side.
The minimalist garden has an impressive charm, as if it was an imaginary dream space from a painting. Not far away, near the Vyšehrad tunnel, the same author designed three houses called U Bayerů in the same spirit.
Faro’s house in Pelhřimov
Photo: Pixabay, Report List
Faro’s house, pictured at right, is an example of how cubism fits into historical style.
The baroque house on Pelhřim Square was purchased in 1911 by doctor Vojtěch Fára and has been modified cubism by Pavle Janák. Completed in 1914. Architects restored the arched walls in the 19th century, building a sales point, doctor’s office with waiting area, agricultural facilities and several apartments, including the owner’s, within the building. The facade, crowned with shields, impresses a look in which Baroque and Cubist geometric shapes are beautifully combined.
Janák also built the cubist Drechsel villa in Pelhřimov.
Diamant apartment building in Prague
Photo: Shutterstock.com
Famous artist, writer and diplomat Adolf Hoffmeister lives at Diamant’s house.
The Diamant House in Prague’s Nové Město from 1912-13 skillfully follows the Baroque style, namely the adjoining Holy Trinity Church. Architect Emil Králíček, likely author of the Cubist adaptation of his early Art Nouveau project, even created a Cubist frame around the Baroque statue of Jan Nepomuck. In addition to the multi-sided risalite on both corners, the cube-shaped sculpture enhances the sense of style.
Tylův dům Theater in Polička
Photo: Shutterstock.com
The name Tylův dům has been carried by the Polič Theater since 2005.
The Tyl house by architects Antonín Mendel and Václav antrůček is a bit different from classical cubism. It dates from a later period – built in the second half of the 1920s, the opening ceremony took place in August 1929. And mixed with cubism influences classicism, expressionism, pure modernism and national style, or rondocubism. For Polička, it is also a landmark of the city.
Teacher’s house in Prague
Photo: Filip Grygera, Seznam Zpravy
The teacher’s house forms one side of Miloš Forman Square.
The three cooperative apartment buildings in the Old Town date back to the turn of the 10s and 1920s of the last century. The work of architect Otakar Novotn was built at the end of the sanitation of Prague.
The layout of the facade with cell lattices advanced over the decades signaling the architectural trends of the late 20th and early 21st centuries, known for example from the works of Frank Gehry. The houses adhere to a distinctive cubist morphology, but unlike most of their predecessors, the author also works with the effect of color combinations.
Evangelical choir in Pečky
Cubism and geometric modernity met in the Czech Brethren Evangelical Church Choir building from the pen of architect Oldřich Liska, a very prolific writer especially in northeastern Bohemia.
Photo: Profimedia.cz
In the church and rectory in Pečky, cubism met elements of classicism in addition to modernity.
It includes the area of the Jubilee Master Jan Hus Church with a rectory, with a completion date in 1916. Cubism is most evident in the interior, which makes the church unique throughout the world.
Bethlehem Chapel at ižkov in Prague
Photo: Profimedia.cz
The Bethlehem ižkov Chapel can be reached via a passage from Prokopova Street.
The famous Bethlehem Chapel associated with Jan Hus has a lesser-known name, hidden in a courtyard on Prokopova ižkov Street. It serves the Brethren Czech evangelical choir and the authorship is associated with Emil Králíček. The distinctive use of cubism on the exterior and interior of the church building, combined with the late art nouveau style, makes this chapel very unique.
Devil’s Cemetery in Prague
Photo: Prague cemetery administration, List of Reports
Despite its name, the Devil’s Cemetery is located in the Střížkov cadastre.
Vlastislav Hofman is primarily known as the author of several Prague bridges. However, it also had a major contribution to Cubist architecture, in the form of the enclosure wall and the western entrance to the áblický hřbitov. A representative entrance with a gate and two octagonal stalls was built in 1912-14. The main south entrance and octagonal burial hall near the scattered meadows, with strong inspiration in Hofmann’s Cubism, are the modern work of architect Maria vábová.

“Certified bacon geek. Evil social media fanatic. Music practitioner. Communicator.”







