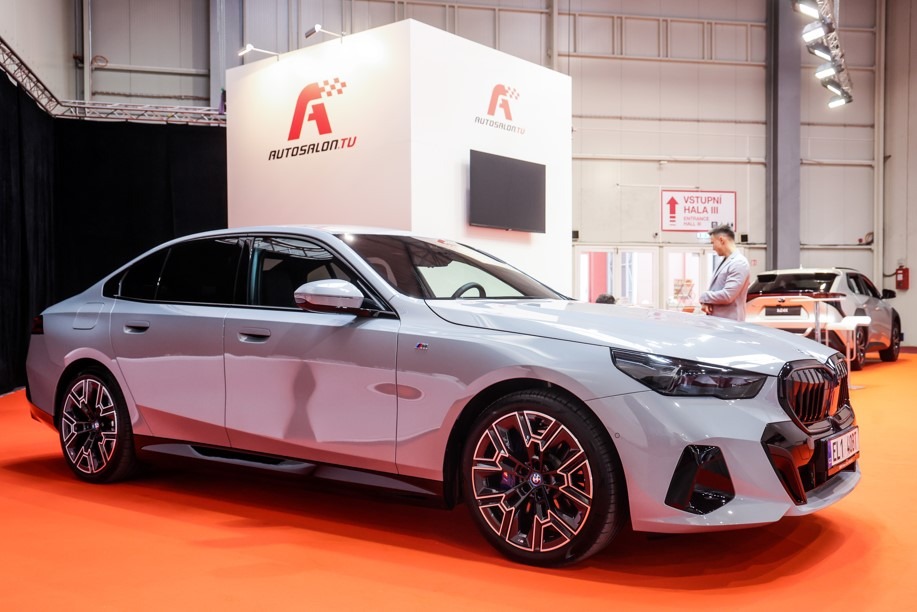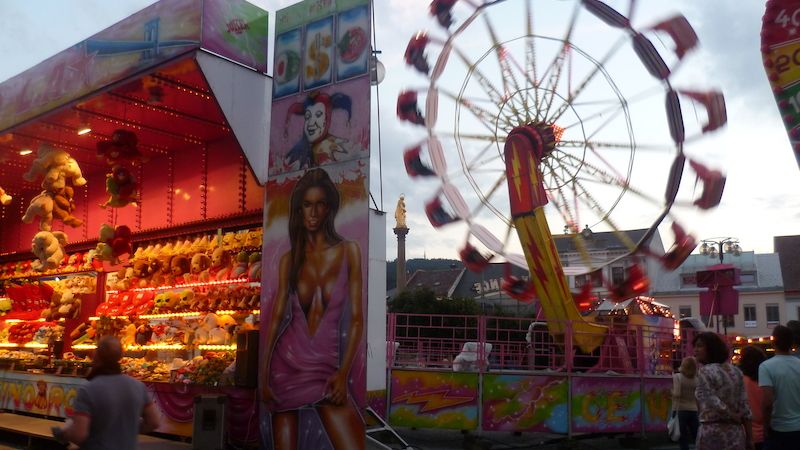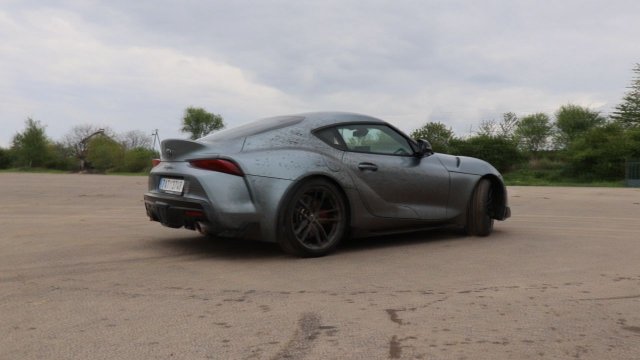After four years of construction, a new 130 meter high skyscraper now stands in the Ecuadorian capital. Locals are slowly getting used to high-rise buildings, as they are not uncommon in one of the tallest cities in the world.
For a long time, Quito’s developments consisted mainly of one-story houses and terraced houses, so that planes could land there comfortably. The airport is located in the center. After relocation more than ten years ago, it was thus possible to start high-rise construction.
Uribe Schwarzkopf was one of the first developers to take advantage of this opportunity. In 2017, he approached Dutch architects from studio BIG, who designed the Vltava Philharmonic building for Prague, to design a mixed-dwelling building with a usable area of 36,222 m2including 215 residences, commercial units, office space and various facilities.
Apart from Iqon, other high-rises are under construction in the city, such as the nearby Epiq Residences from the same developer, due for completion in 2023. The other is Qorner, which was designed by architects from studio Safdie Architects. All of these buildings represent Quito’s ongoing transformation into a city of modern architecture, design and innovation.
“This new building not only transforms its skyline, but also celebrates our partnership with the world’s most exciting and acclaimed architects. Once the first occupants move into the building and businesses start occupying the space, we expect each building to come alive and become part of the fabric of the city,” said Tommy Schwarzkopf of the development company.
Iqon itself was designed as a vertical community and is also in a sense an extension of neighboring La Carolina Park, as the architects allowed the greenery to continue up the building’s façade.
The Vltava Philharmonic is a life challenge for me, says architecture competition winner Bjarke Ingels
Tips and trends
At first glance, the house attracts attention with its rounded corners, which are literally filled with terraces that extend all around the building with views of the garden, city and Pichincha volcano. The architects chose visible raw concrete as the main material for this extraordinary facade, which also serves as the structure of the building.
Stacked up to a height of 32 floors, the towering units are skillfully rotated to provide the best views while creating terraces for the flats above.
As the architects point out, the building celebrates native trees and plants and integrates greenery wherever possible to take advantage of the mild climate and ecology of Ecuador – the country with the most plant species per square meter in the world.
“We tried to take all of Quito’s iconic qualities – such as the enjoyment of living in one of the most biologically diverse places on the planet, in a city on the equator where the seasons are ideal for human and plant life – and bring that experience to a vertical dimension. Iqon is a vertical community of individual houses; extension of La Carolina Park, which is now going up to the roof,” said Bjarke Ingels, founder and creative director of BIG-Bjarke Ingels Group.
Photo: Bikubik
On the ground floor of the building, there are large public spaces forming a plaza, connected to commercial units and artistic elements. At the same time, it serves as a new east-west route connecting the park with the rest of the area.
After entering the entrance hall, the material palette changed, and the raw concrete began to be finished with marble stone tiles, and the reception area had a milled surface. Deep emerald green tones appear on the ceiling tiles and mailbox, while blackened steel features are integrated into the lift lobby – the area behind the portal.
The omnipresent greenery, a feature of Quito, is reflected in the interiors through the inclusion of sculptural flower pots in each apartment, which are an integral part of the building’s architecture. The planter thus becomes a unique sculptural piece of concrete within the apartment – creating space for a tree root zone for the apartment terrace above.
The facades of skyscrapers are torn by the greenery that shoots out
Tips and trends
The building also serves as an urban tree plantation – once the vegetation planted on the terraces exceeds the needs of the owner, it can be replanted in parks throughout the city. Buildings thus become part of the green cycle – from garden to building and back to garden.
“Each floor of the apartment features a walk-through unit – apartments that have terraces on the north and south facades – which not only allow views of the entire city, but also offer opportunities for cross ventilation and a sense of openness,” says architect Thomas Christoffersen, partner at the studio. BIG.
Reader’s Christmas Parade – we are looking for Christmas symbols
Christmas is symbolized differently in every family. Somewhere they took out of the closet a nativity scene that had been preserved for generations, decorated the windows here, and in another place hung a pine wreath on the door. What is the symbol of Christmas for you? What do you need to prepare to be able to say, “Well, it’s Christmas again.” Share a bit of your holiday spirit in our traditional Christmas parade!
Send pictures with a short description and your origin to our email: bydleni@novinky.cz.
The Danes from BIG celebrate another success. They are going to build an airport in Zurich according to their design – made of wood
Tips and trends

“Unapologetic social media guru. General reader. Incurable pop culture specialist.”







