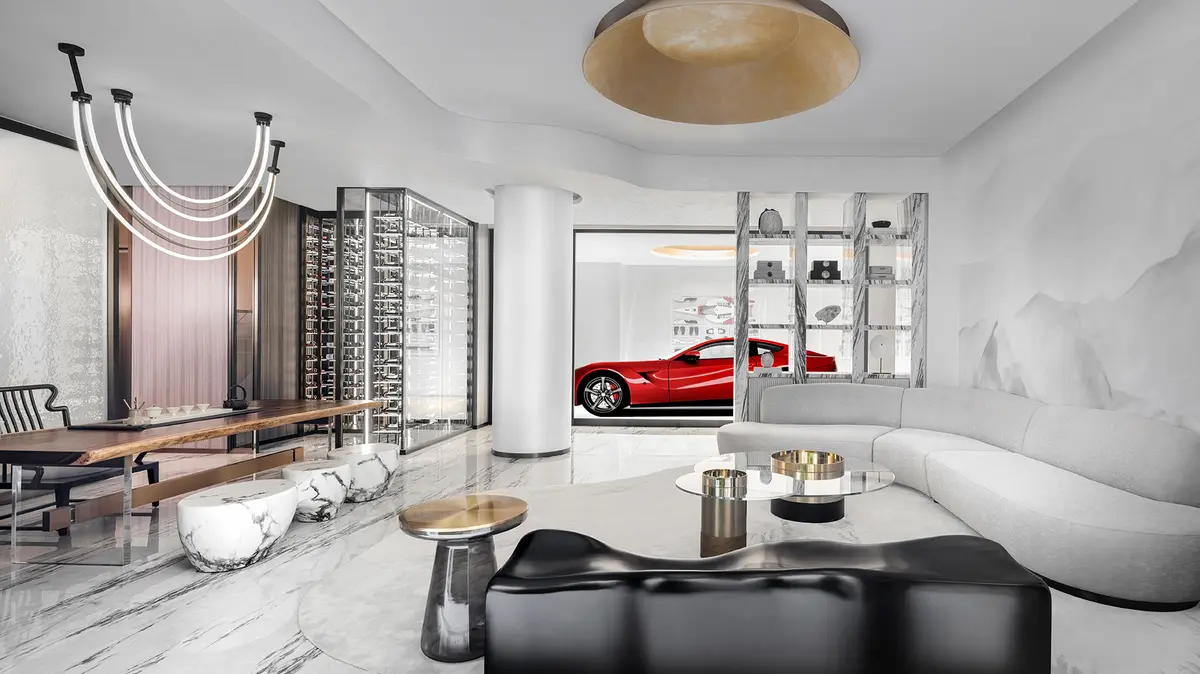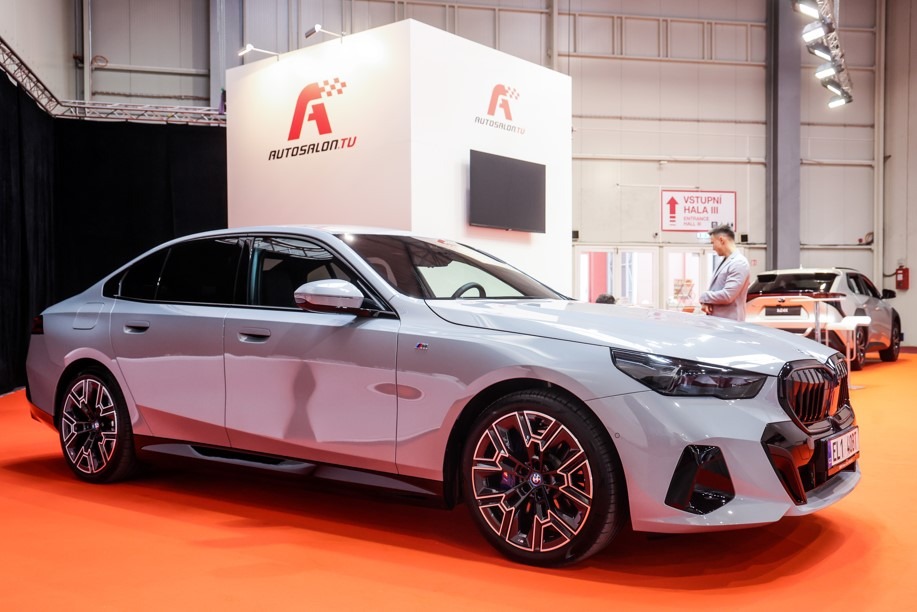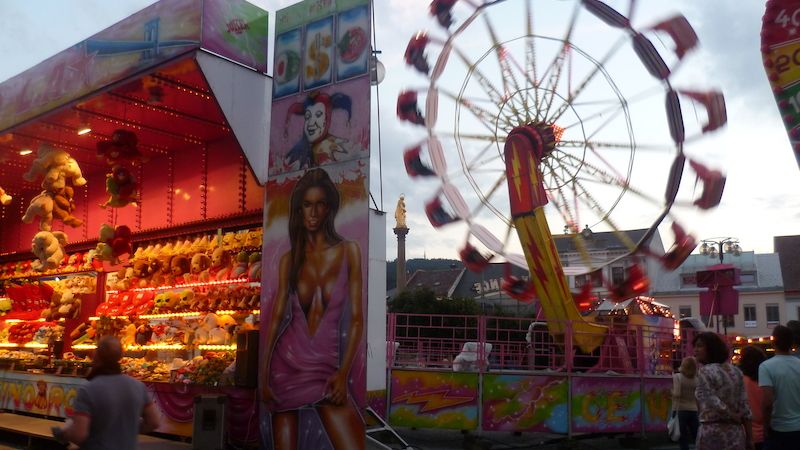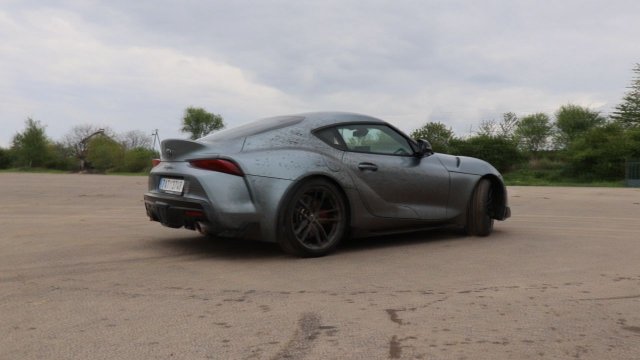Villa with usable area of 498 m2 it is divided into five floors, two underground and three above ground.
The architect at home must first make certain layout adjustments. The area of one hundred meters of each floor seemed too restrictive to him, and the number of inner walls and partitions subsequently made the interior smaller and, moreover, darker. Hence, he removed most of them and replaced the original staircase leading down to the basement with a sunken courtyard. It was decorated by a water curtain which created a feeling as if this space was inside and outside the villa at the same time.
Furniture pieces, floor and ceiling designs, as well as several translucent screens are the central elements that separate each zone.
The interior is full of art
The ground floor of the house is designed as a completely open space. On the ground floor, near the entrance, the asymmetrical partition was removed, tilted so as to avoid a direct view into the room.
So instead of her, the first thing that inevitably catches guests’ attention is Versace’s crimson Pop Medusa chair, which blurs the line between functional object and work of art.
The Cycle sculpture, designed by TK Chu himself for this interior, is placed across the room, at the opposite end of the living area.
HOUSING – Interiors in China
The architect envisioned the living room itself as a place that could function equally well as a living space and as an art gallery: the traditional forms of ceilings and chandeliers were deconstructed and refined by curves and arches. Instead of a chandelier, he used ceiling spotlights to illuminate sofas, artwork and coffee tables.
The circular ceiling, whose shape was inspired by the architect in the Baroque style, protrudes downward to create a living experience with “elegant details and a beautiful finish, accentuated by art”.
Versace Panda White ceramic tiles are complemented by a mural by artist Lin Süe-ming.
survey
Would you like to see the view from your living room right into your car garage?
Yes that would be great.
If the garage is tidy and the car is nice, maybe yes.
I don’t know, I can’t imagine that at all.
A total of 43 readers voted.
He could see all the way to the garage through the skylight
In the textures and decorations inside the villa, water motifs are also visible, which are meant to resemble the nearby Qinhuai River. For example, the water-shaped ceiling lamp and the statue in the first basement. There, while sitting in the dining room, residents can enjoy the view of the green walls through floor-to-ceiling windows.
On the other side of the house, in the sunken backyard, is a glass coffee table where the hostess can enjoy afternoon tea. “A table with a circular skylight underneath then gave her the opportunity to catch a glimpse of her husband in the garage on the ground floor as he came home,” explains the architect.
Sixty families joined in and performed small miracles with their roofs
Tips and trends
Relax and have fun with friends
The second underground floor was designed as a place for relaxation and entertainment. There is a tea room, cellar, garage and lounge. This is where families can spend time together, relax and hang out with friends.
Here again, the textured floor has a water-like pattern, and because the architects used it in all zones of this floor, it connects everything nicely.
Photo: Ti Čuová
The two upper floors of the villa have a very private character, there are two children’s rooms with their own bathrooms and a central hall with a sitting area. The large master bedroom is located on the top floor.
The architect and his team transformed the villa into a sophisticated cosmopolitan living space, which serves as an attractive home for a demanding family and will also look very representative when hosting various social events.

“Unapologetic social media guru. General reader. Incurable pop culture specialist.”







