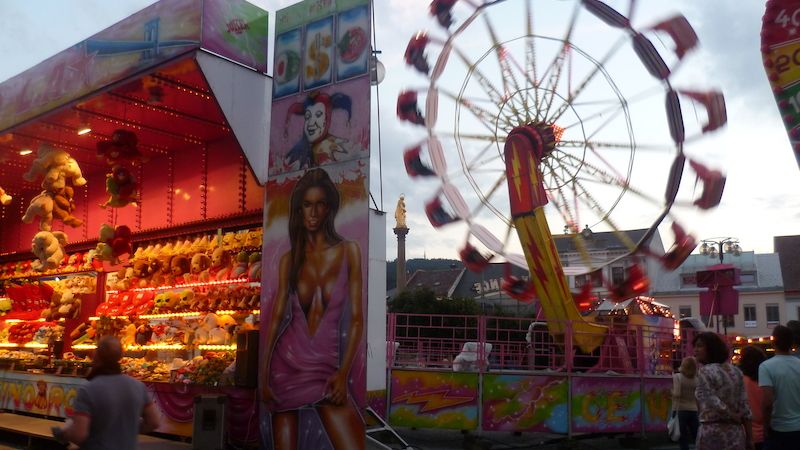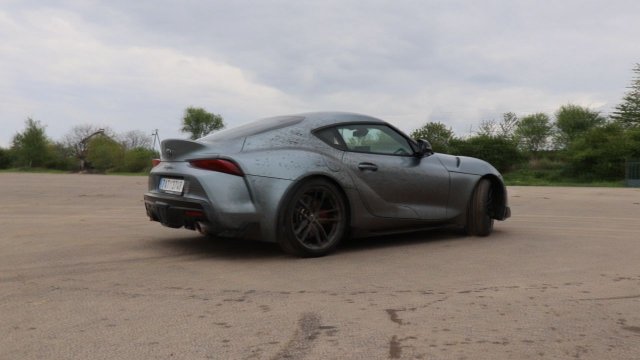The whitewashed wooden fence was once a symbol of financial security in Australia. Today, however, local architects see it more as a symbol of the owner’s friendly attitude towards the environment – you can basically see through the barred fence, you can talk to neighbors and passersby through the barred fence…
In short, having a plot of land fenced in with white slats is a completely different message to the surroundings than when the plot is surrounded by a fence made of, say, bricks.
This is the reason why the architects decided to use a white picket fence as the main motif for a two-story extension to an old Edwardian house on a hill in Melbourne’s Northcote.
When the owner got it, it wasn’t in the best condition. While the front facing the road could be repaired, the rear facing the garden was beyond salvage.
However, the family desperately wanted a large terrace with a view. So, during consultations with the client and the architect, the idea of removing the terrace and other elements that the house acquired in the 1970s and adding a new extension, which would increase the volume of the house and add a total new terrace, finally emerged.
The extension is set to a steep slope, and to maintain a line with the original building, it is slightly sunken into it.
The original building now functions as a space reserved for quiet activities, namely rest, sleep and work. Therefore there are three family bedrooms, a study and a bathroom.
In the city, but like in the country. Architects combine seemingly incompatible in terracotta house
Tips and trends
The new section is then devoted to everyday life. The base is a large open hall with a living room, dining area and kitchen. Pantry, laundry and toilets are located along the south side downstairs.
The living room has double the ceiling height, upstairs there is a multifunctional open play area with a hallway to an outdoor terrace. However, the playroom is designed in such a way that it can be adapted to various other family needs.
Photo: Tess Kelly
The interior and exterior of the extension are well connected.
The connecting element between the new and old sections is the newly created corridor, in which the entrance to the house is also located. Thanks to this, visitors are somehow naturally invited further afield, to those parts of the house reserved for sitting together and entertainment, or to the garden. The personal zone remains outside of his interests.
There is also a staircase in the entrance hall that connects four levels of different building heights, but has an unexpectedly subtle feel.
In the new expansion, the architects used a completely new palette of materials, varied, light, even cheerful that conveys a sense of friendliness, friendliness and cheerfulness. Side by side, brass details, mirrors, brightly colored terrazzo, wooden ceilings, polished concrete, and dark blue cabinetry are used here.
Instead of a neutral interior, materials and colors were chosen to bring a warm personality to the living room. The owners really appreciate this diversity. They themselves already have a fairly eclectic selection of home accessories, which they will want to keep in their new home.
A house that deceives passers-by with its appearance produces five times more electricity than it consumes
Tips and trends
“We wanted a new building that had a 1960s modernist feel which was not easy for the builders we know. We’ve collected so many items over the years, furniture, artwork, all the Danish lighting fixtures we’ve had for almost a decade, old French castle doors. We’re excited that we can bring old features into the extension,” boasts owners Zoe and Merez.
write us
Have you built a new house, renovated an apartment or have a beautifully decorated garden and want to show it off to other readers and inspire them?
Send a letter to the editorial office at bydleni@novinky.cz, attaching some accompanying sentences and some pictures of your work.
Photo: Tess Kelly

“Unapologetic social media guru. General reader. Incurable pop culture specialist.”







