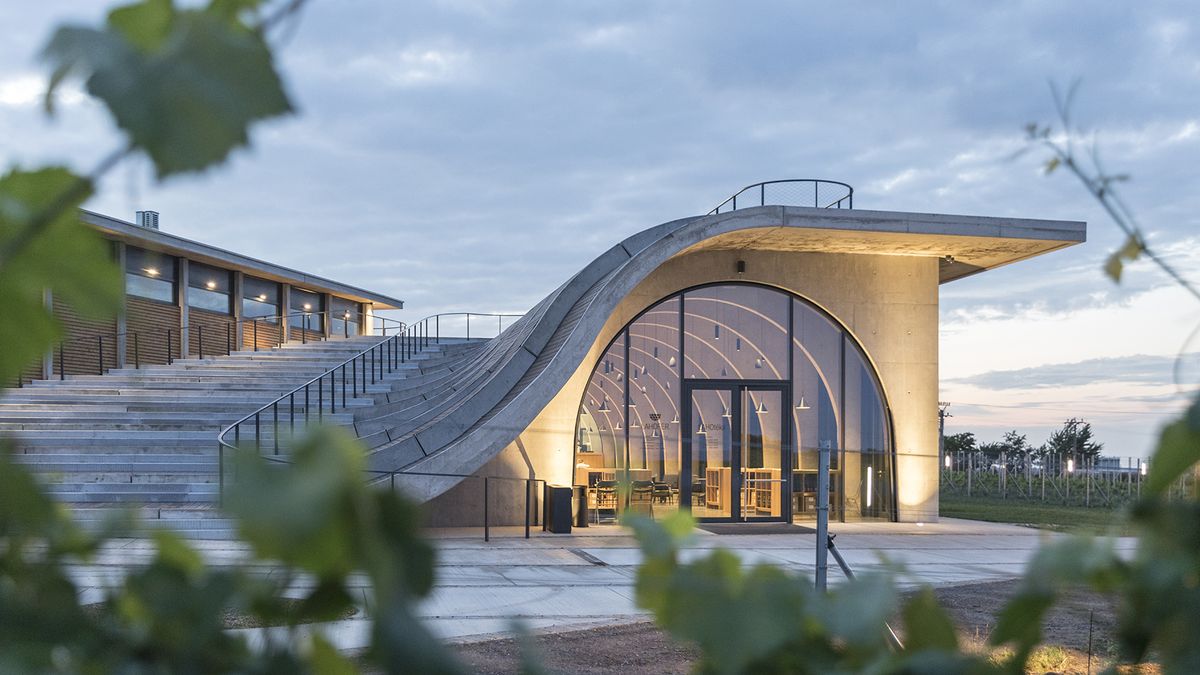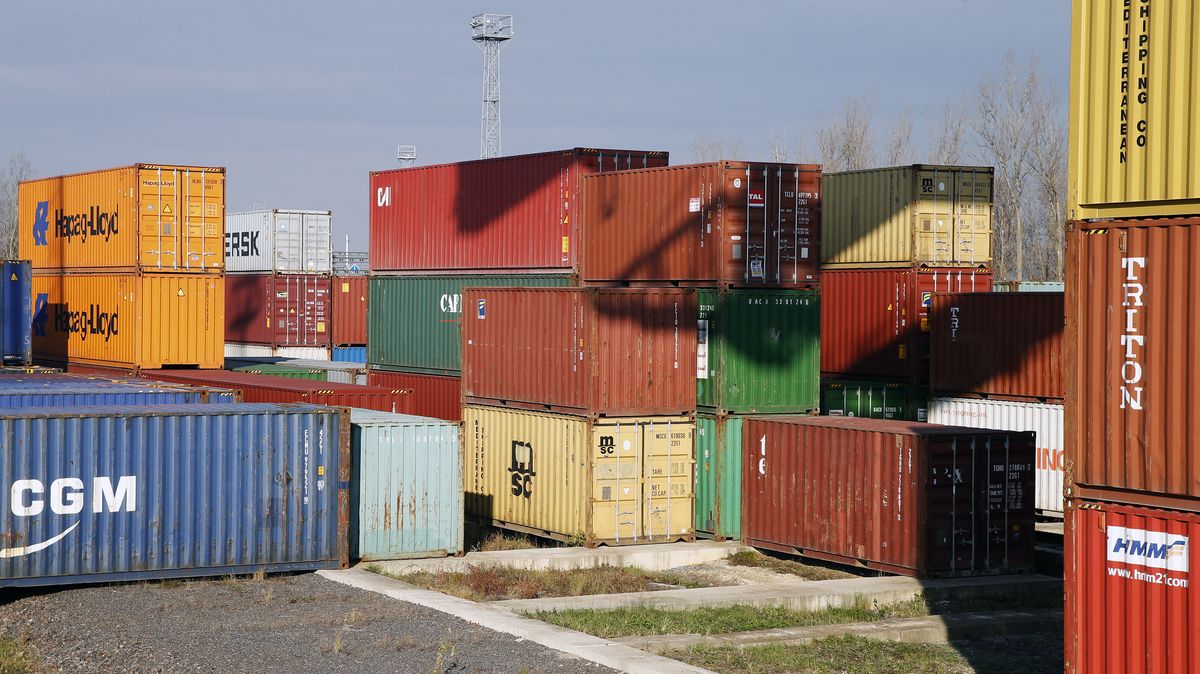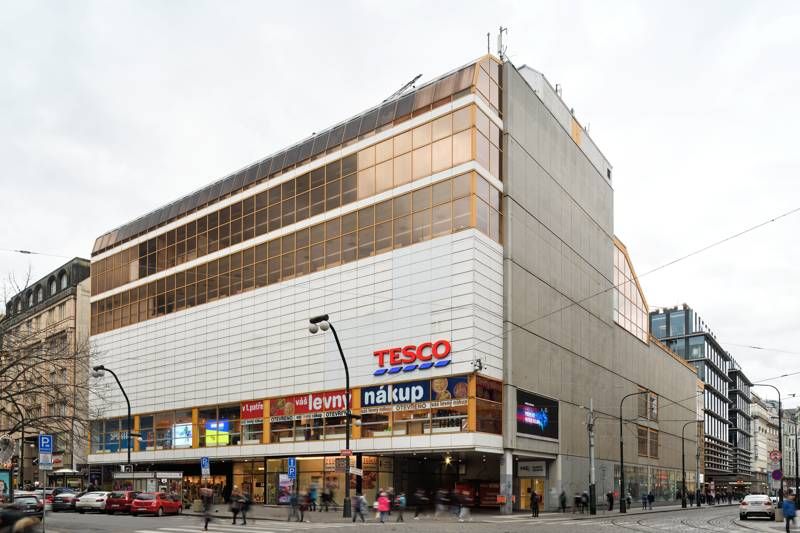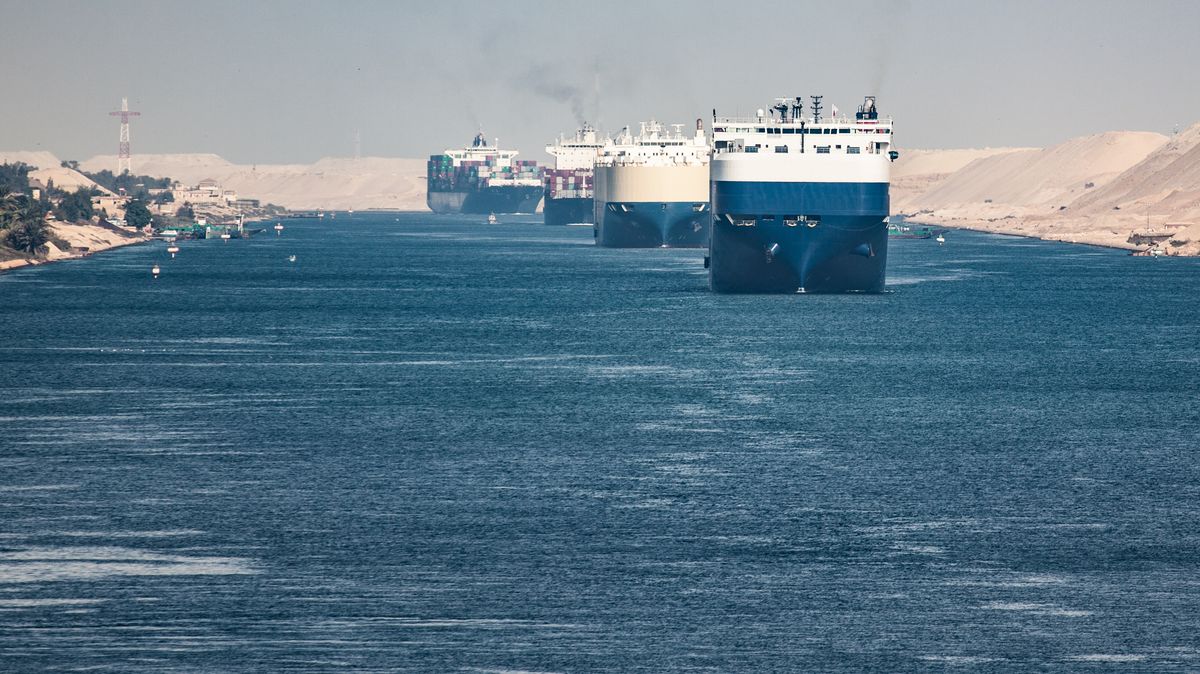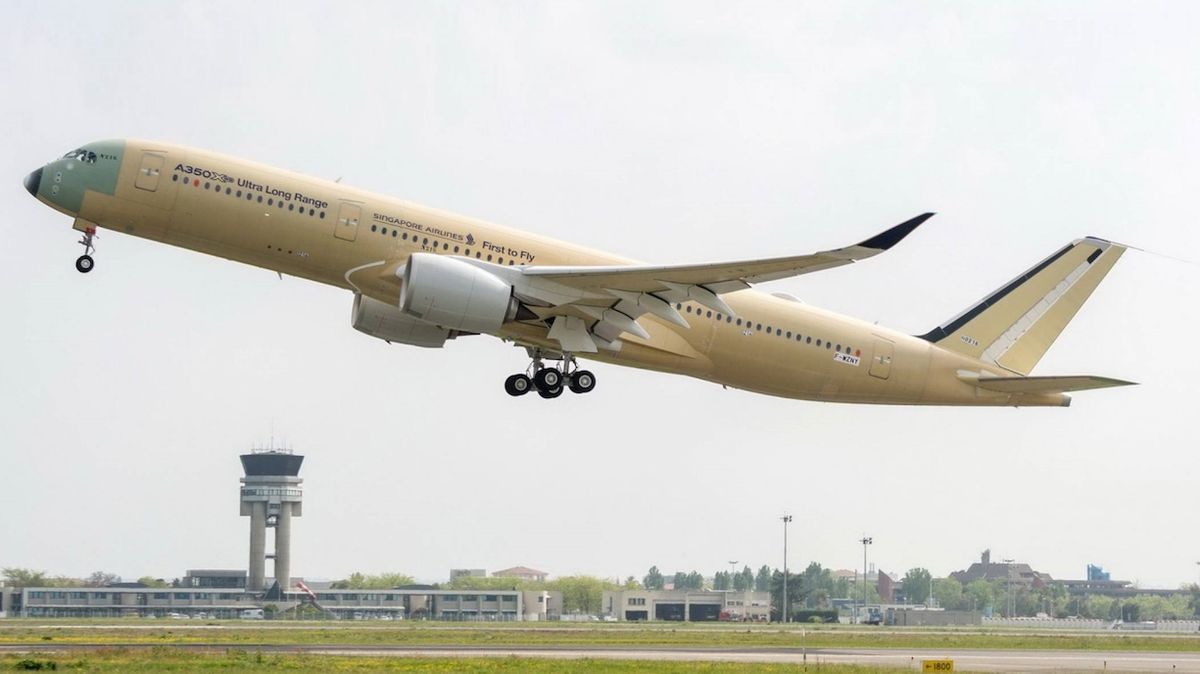Every year, Cannes, France hosts not only the famous film festival, but also the world’s largest real estate exhibition, MIPIM. The highlight is the prestigious MIPIM Awards, where the jury awards the best development project of the year.
Architecture plays a big role in it, which is always confirmed by the participation of world leaders in the field and representatives of important architects on the jury. Czech projects rarely succeed in them, which is why the participation of the Czechs in the finals was a real success. Architects Ondřej Chybík and Michal Krištof stand alongside famous names like Herzog & de Meuron and Snøhetta.
The News List selects the most interesting projects from the competition.
Black Hotels in Norway
Svart Hotel is designed to the highest energy standards, saving 85 percent of energy.
Rough north in concentrated form, this is the place on the fjord under the Svartisen glacier, where construction of the Svart hotel will take place. It is meant to cater to people with a sense of ecology, who are interested in mountains, the aurora borealis or deep sea fishing. It should be completely self-sufficient thanks to solar energy. The construction of the circular building is based on people’s support for drying fish and fishermen’s huts.
Ivaylo Lefterov, Jan Mathisen Gunner, architectural firm Reiulf Ramstad Arkitekter and studio Space Copenhagen took part in the construction, which won the upcoming project category.
BaseCamp Lyngby student housing in Denmark
The slowly rising roof of BaseCamp Denmark overlooks nearby Lyngby Lake.
BaseCamp in beautiful countryside near Copenhagen is more of a statue than a building. The meandering structure with gardens, lakes and rivers on the roof was modeled by Architects Lars Gitz and Kragh & Berglund as a reflection of the surrounding landscape. It is to serve as a shared community accommodation for 900 people of special composition – undergraduates, doctoral students and seniors. Moving around a building, in a courtyard or on a rooftop should be an experience where new and surprising sights are constantly opening up.
This project won the residential building category.
Powiśle Power Station Multipurpose Center in Poland
Powiśle Power Plant Architects have managed to preserve the locus of industrial genius through sensitive renovations.
Once used to generate electricity, now the central Warsaw location is used for shopping, accommodation, work, events, services and gastronomy. The best mixed use project is the Powiśle Power Station, whose reconstruction and completion to a high environmental standard was designed by architects from APA Wojciechowski, Belotto Design and VSF-Creative. Historic and contemporary brick industrial architecture blends glass and steel.
Adana City Center in Turkey
Adana City Center stands on a boulevard that divides the heart of Turkey’s Adana into northern and southern parts.
Adana is an ancient trading city in southern Turkey, which served as one of the gateways between Europe and the Middle East. Adana Town Center offers a variety of indoor and outdoor terraces with water features. Inside, there is a living passage designed as a sealed box. Architects from Jerde America’s office chose stone referring to Adan’s old building as the main material.
The project is the winner of the shopping center category.
Royal Mint from Holland
The Dutch Vault concrete bunker facade concept refers to the coins stored inside.
One of the finalists among the industrial and logistics projects was the neo-cubic building in Houten called the Dutch Vault. This is a concrete bunker that served as the seat and warehouse of the Royal Dutch Mint. Inside, it hides a courtyard that brings sunlight into the interior. Belgian studio architect Wilma Wastiau coated the triangular plastic facade with gold-plated sheet steel – a structure inspired by the details of the coin.
Badayevsky Multifunction Center in Russia
Architects inspired by Wolkenbügel’s project from modernist avant-garde El Lisický to “a part of the city that rises into the air”.
The former industrial complex – Badajevsky Brewery, finalist in the category of the upcoming project, will also get a new use in Moscow. Some dilapidated buildings will be renovated, plus new buildings. The complex will feature apartments, offices and shops from architects Herzog & de Meuron. The author chose bold constructions for the new buildings, thanks to which they will stand on the old ones as on stilts. They were inspired by the ideas of the Russian avant-garde artist and architect El Lisický. The building offers beautiful views and saves space for the garden.
Sports and Cultural Exchange Center in China
The vertical marathon will run along the ramps surrounding the facade of the Shenzhen Sports and Cultural Center.
Another finalist among the planned projects is the construction of architectural firm Aedas in Shenzhen, which will combine sports, culture and office work. It will contain several multifunctional spaces, including a hall for concerts and sporting events. Architects piled them on top of each other like piles of documents, thanks to the open ground floor, the interior blends into the city. You can walk around buildings between ramps, which will also be used for vertical marathons – running through tall buildings.
Flying tree house in Latvia
The travertine-lined house, which has recently returned to fashion, contains 42 apartments of varying sizes.
Architects from the Design Office – Kroks studio wanted to bring nature to Riga, Latvia. The local Art Nouveau tradition of loving plant motifs inspired them to plant a box bonsai plantation on the facade of the HOFT apartment building overlooking the courtyard. Projects from the final residential category provide identity as well as a calm atmosphere. The travertine-lined house has a neo-renaissance facade overlooking the street, and a number of original elements have been preserved in the interior.
U.S. Olympic and Paralympic Museums
Thanks to a neighboring bridge, the construction of a museum dedicated to sports connects the city center with the new park.
The new museum from studio Diller Scofidio + Renfro pays homage to America’s Olympic and Paralympic athletes. Located in Colorado Springs, where the United States has an Olympic training center. The dynamic spiral shape of the building reflects the energy of the athletes and allows people with disabilities to move easily on the ramps on the inside. Inside is a gallery, theatre, cafe and event space.
The building advanced to the finals among projects for culture and sport.
Miyashita Park in Japan
Not only greenery but also sports fields can fit into the gardens on the roofs of Tokyo houses.
An example of how greenery can be achieved in dense cities is Miyashita Park in Tokyo on the roofs of low-rise buildings – a finalist among the best urban projects. Since the 1960s, there has been a garden on the roof of the parking garage, both of which needed renovation due to the earthquake. In addition to the parking lot, the office architect Nikken Sekkei also accommodates shops and hotels in a new building that is more earthquake resistant. Arch arches above the garden with a sports field, which will be overgrown with greenery like a gazebo.
Le Monde Group headquartered in France
The headquarters building for French media group Le Monde appears to be hopping from place to place.
At a time when media outlets are saving in their newsrooms, French group Le Monde has invested in a new building that will group its 1,600 employees under one roof. His generous approach is meant to symbolize the promotion of access to information and interest in developing public spaces and spaces. Architects Snøhetta and SRA Architectes installed a three-arched building in the 13th arrondissement of Paris, inspecting the site and the square on the plot.
This building with scattered facades became a finalist among office buildings.
Lahofer Wineries in Czech Republic
A parallel network copying the rows of vineyards permeates the entire construction of the Lahofer wineries.
Architects Chybík and Krištof grow a light three-block vine in the beautiful landscape of South Moravia. Two cubicles (with production and offices) stand sideways into a row of vineyards. An elegant wave with an amphitheater to organize the event was followed by a third, turning vertically into the line. It hides the tasting room, whose vaulted interior refers to a wine cellar. The dome is indicated only by the ribs, with the spacing copying the rows of vines.
The winery in Dobšice was a finalist in the multipurpose project category.

“Tv nerd. Passionate food specialist. Travel practitioner. Web guru. Hardcore zombieaholic. Unapologetic music fanatic.”

