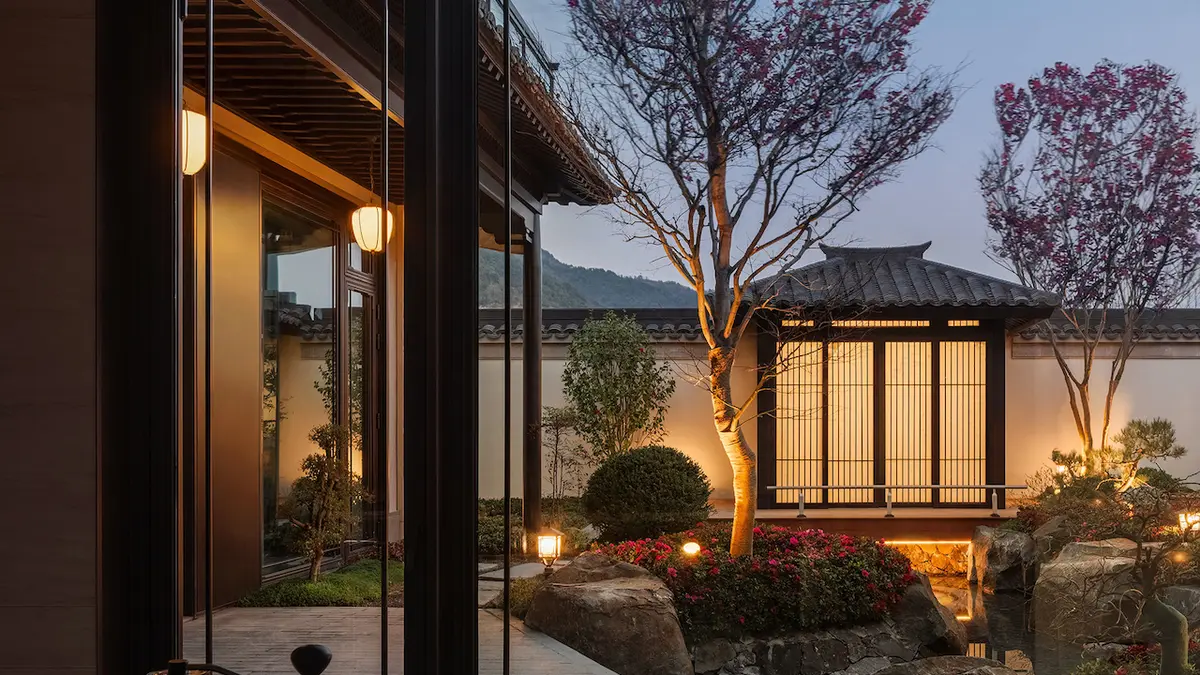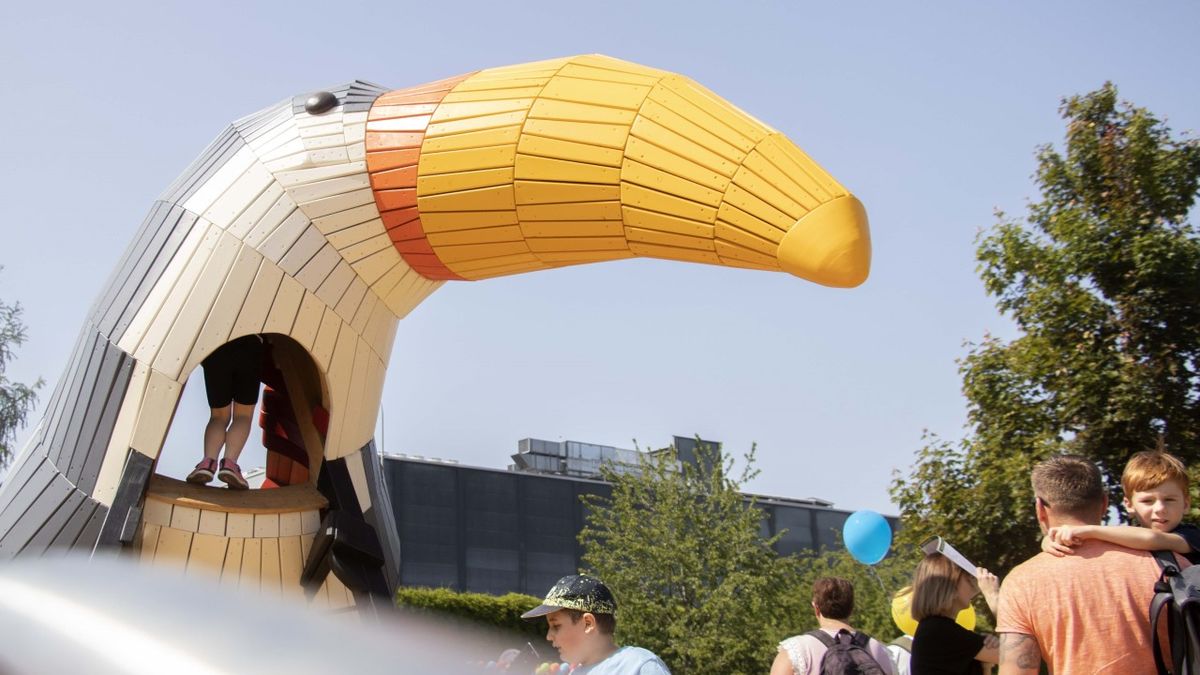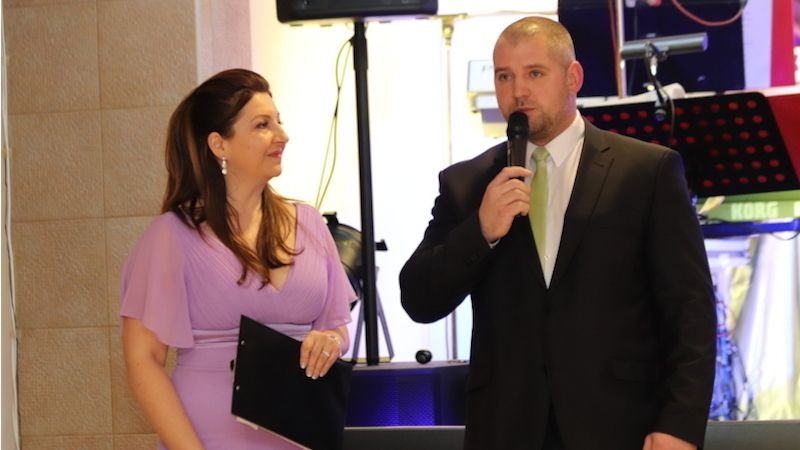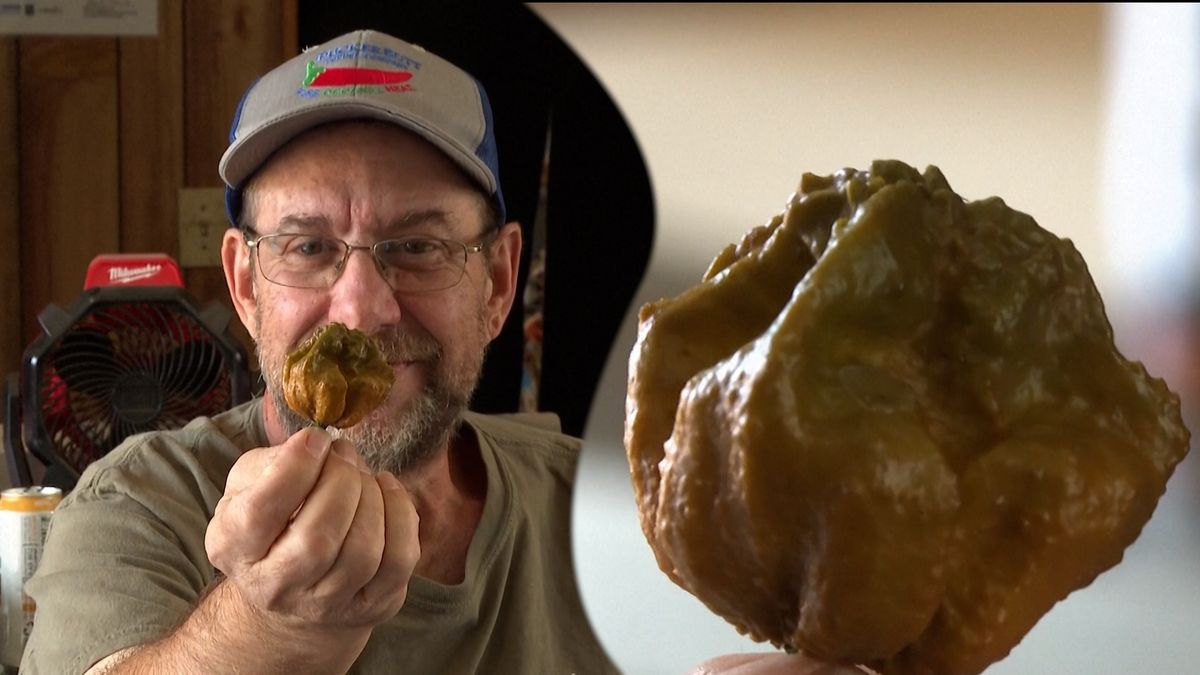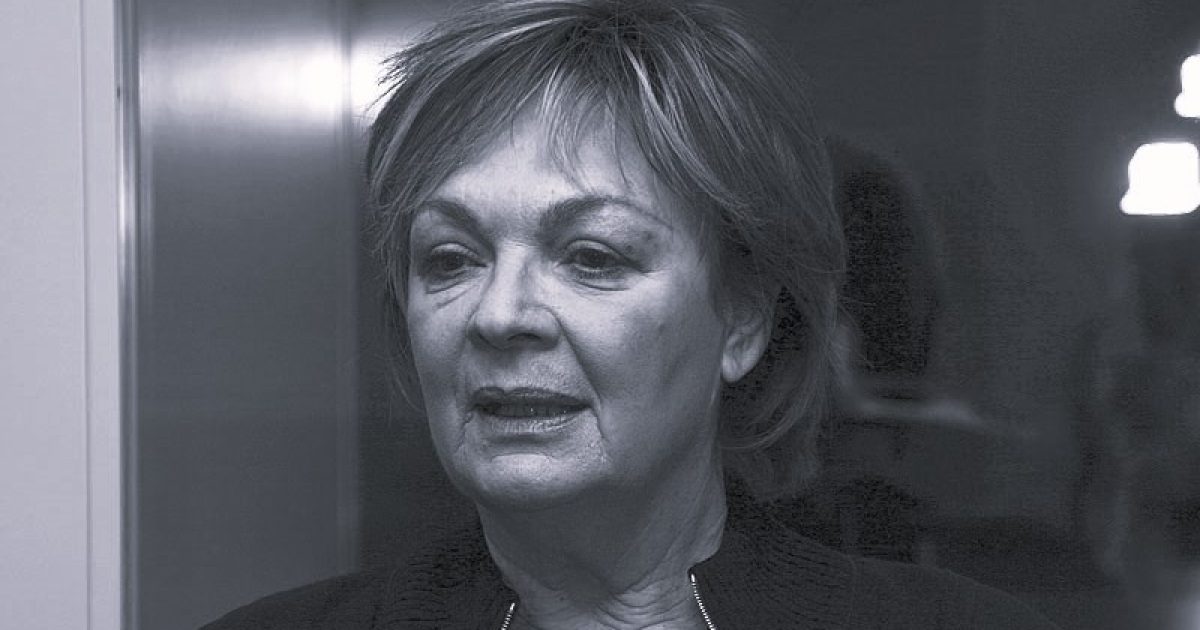The luxury villas with a usable area of 900 square meters have two floors which are hidden below the surrounding ground level and here are created their own little courtyard and two floors above the surrounding land.
The interior is connected by different floor heights in such a way that from each level you can easily see what is happening on at least one other level.
Regardless of the size of the house, residents never feel alone, they still have the opportunity to maintain visual contact with other household members.
Greenery and movement
The basic theme of this villa is greenery, connection with nature, and also movement which is expressed not only through the swirling, wavy lines that look different in many of the rooms. They should resemble the ever-changing shape of clouds flowing across the sky.
Photo: Ti Čuová
In the entrance hall, visitors are greeted by the sight of the first statue – Spring Up: Waltz.
However, the movement is especially expressed by the two abstract sculptures specially designed by the designer and head of TK Chu’s Design Group for this house.
Both have the common name Spring Up (which can be loosely translated as Leap), each with further details.
The first guest will find him directly opposite the main entrance, which is called Spring Up: Waltz, and the second guest will be found in a small atrium next to the large reception area. The latter has more specific features and is called Spring Up: Dance to the Wind.
Downstairs for social life
There are two entrances to the villa, an above ground entrance to the garden and an underground entrance to the garage.
The lobby is located between the two dressing rooms, after which guests move into the private underground gallery. The double high ceiling space is separated by a fireplace and glass screen and offers a high degree of flexibility for celebratory moments, family gatherings, exhibitions, group entertainment, etc.
A wine cellar that doubles as a smoking room, bar, dining room and chess room allows the owners to entertain more than 20 guests.
The interior of the house is furnished by the designer according to modern poetry
Tips and trends
The lowest floor is lit by a series of skylights and an atrium surrounded by a glass wall that connects the occupants to the exterior and the passage of time.
Above the circular skylight is a pond with koi fish, directly below it is the second named statue. The author thus creates a dreamy landscape where fish fly in the sky. The space then reflects and interacts with greenery and clean water.
Photo: Ti Čuová
Above the atrium is a circular skylight above which is a pond with koi fish.
On the mezzanine floor facing the double-height multi-function room, there is a nanny’s room, laundry room, children’s playroom and study room. The study room is connected to the play room via a glass case, where family members can see each other.
A smile-shaped window opens in the wall of the children’s entertainment room, offering a view of the lower floors. Furniture with imaginative shapes also create a pleasant atmosphere.
The top floor is reserved for families
On the first floor above the ground, the architect reserved space for various family activities. A series of sofas and chairs set against a backdrop are designed to allow occupants to enjoy beautiful views of swirling clouds, floating fish and blooming flowers.
The tea room is located next to the mat room, whose table is flush with the first table, creating a sense of visual continuity between the two rooms. A cloud-shaped lamp hangs above the table, blending artistically into the outdoor landscape.
The sweet gem of a minimalist apartment is the wall of a box of chocolates
Tips and trends
Across from the tea room is the living room connected to the dining room and bedroom of the owner’s parents.
The wall decoration of the dining room is in the form of Chinese style tiles, which is a good combination of traditional living and art with modern style.
Photo: Ti Čuová
The plastic shaped tiles give a sense of movement, as do the furniture and chandeliers.
The living room on the second floor was then furnished as a private space reserved for the owner and his children. Therefore it is also inserted between the main bedroom of the house and the children’s room. The headboard in the owner’s bedroom is decorated with a cloud pattern.
As the architect concluded, the connection between artefacts, art, ambiance and nature aims to encourage the villa’s occupants to look at life in a poetic way, to relax the mind and body.
Photo: Ti Čuová
survey
Do you like having big parties with lots of guests?
If not too often, then yes.
We prefer to avoid it if we can.
No, and that’s why we never set them up either.
A total of 204 readers voted.
we wrote
Have you built a new house, renovated an apartment, or have a beautifully decorated garden and want to show it off to other readers and inspire them?
Write to the editorial office at bydleni@novinky.cz, attaching a few accompanying sentences and a few photos of your work.

“Unapologetic social media guru. General reader. Incurable pop culture specialist.”

